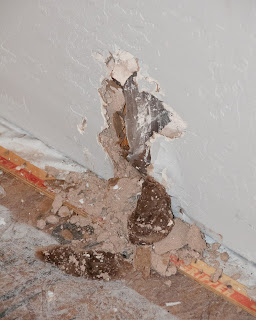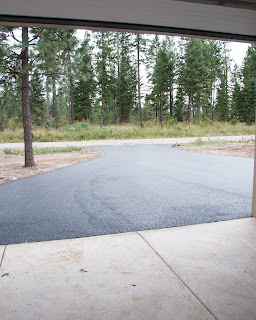I'll save what I feel is the best for last! Here are some kitchen photos.
For cookie sheets
Pull out shelf under cooktop
Spot for the microwave over the oven
Silverware drawer
Paper towel holder, next to the sink - paper towels on top dowel, towels on bottom
The rods are now in the master closet.

Now the piece I'm most proud to have in our house! Proud? Maybe excited is the right word.
THE HAMPER!!! lol
The laundry room side
Open the door and pull the hamper toward the laundry room to get the dirty clothes
The closet side
Open the door, pull out the drawer and put the dirty clothes in
I didn't show the top where the shelves are. Put the clean clothes in on the laundry room side and put them away on the closet side!
I really am happy with how the "little" things we added were done. I may add a "handle" of some sort to the hamper itself; we'll see.
There aren't many other things to show. Just tiny things to finish/fix. Maybe after the final walk through, I'll take photos of everything before we start moving our things.
Thanks for following all of my ramblings. I can hardly wait for Spring now to get the outside going - planting flowers and all. We have a few shrubs to plant and will probably put in a few trees. I want some paperbark birch trees! And I'd love to have a contorted hazelnut or willow tree. Geez, am I never happy? I am, really I am!
















































